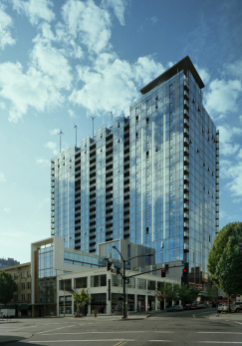Twelve West
Overview

- Location: Portland, OR
- Building type(s): Restaurant, Commercial office,
- Retail, Multi-unit residential
- 552,000 ft2 (51,300 m2)
- Project scope: a single building
- Urban setting
- Completed July 2009
Rising 23 stories above the intersection of Twelfth and Washington streets in Southwest Portland, Oregon, Twelve|West is a mixed-use building designed with sustainability and ongoing learning as integral goals. The building includes street-level retail space, four floors of office space leased to a national architectural firm, 17 floors of apartments, and five levels of below-grade parking along with three roof-level terraces and gardens.



